Above: The Lion Gates at the North Lodge as seen form a departing Duke’s perspective.
At the time of the Doomsday Book, Welbeck Estate belonged to Hugh FitzBaldric. Thomas de Cuckney founded a Premonstratensian Abbey there in 1140. The Abbott of Welbeck was a wealthy man, and became an especially influential one when in 1512 all the houses of this particular religious order came under his care.
Above: The Greendale Oak. For pictures and information about other famous Oak trees in Sherwood Forest see
THIS LINK.
After Henry 8th’s dissolution of the monasteries the property was granted to Richard Whalley of Screveton, then subsequently sold to Gilbert, 7th Earl of Shrewsbury. In 1599 it was sold again to Sir Charles Cavendish, a son of Bess of Hardwick by her second husband. When it then passed to his son, William, destined to become 1st Duke of Newcastle, it became a ducal seat. (Seat of a Duke). The Cavendish family then converted it into a stylish country house designed by Robert Smythson. (Smythson had also designed nearby Worksop Manor in 1580). Parts of the original abbey were retained in the basements. The most famous story about the 1st Duke of Portland involves him and the Earl of Oxford. The Duke wagered he could drive a coach and horses through a huge oak tree. After much chopping, an arch through the tree was made and the wager won. Suffice to say the tree did not survive the centuries. In 1774 Welbeck manor passed via marriage to an heiress to William Bentinck, making him the 3rd Duke of Portland.
There is little doubt the most infamous owner was the so called “Mad Duke”, 5th Duke of Portland, (William) John Cavendish-Bentinck Scott. Inheriting the title in 1854, stories persist to this day about the maze of underground tunnels he had constructed, and wildly exaggerated accounts of how far they reached. Certainly he was a prolific builder. His expertise and enthusiasms as a gardener saw the construction of high walls in which braziers could quicken the ripening of fruit bushes. Similarly, he had a passion for raising horses, constructing what was at the time the second largest riding house in the world. Even today it is said many fine horses can trace their pedigree back to Welbeck. But it’s the tunnels on which his reputation as an eccentric is based, though they were never as numerous as rumour suggests.
Above: The south lodge exit from the tunnel (2014).
Below: The Duke's infamous underground ballroom and 19th century illustrations showing the sheer scale of the tunnels.



One tunnel wide enough for a group to walk side by side led from the house to the riding school, whilst a workman’s tunnel ran close by. A further tunnel, estimated at 1.5 miles long, led from the coach house to the south lodge. (See above). Remaining stretches of tunnel do survive near the lake and their skylights can be seen from the public footpath, Robin Hood’s Way. But perhaps more impressive were the Dukes underground rooms, including a library, a chapel, and a ballroom. It has been suggested this indulgence was part eccentricity and part wiliness to provide meaningful labour for the estate workers. Certainly they were well looked after, apparently receiving from the Duke a suit, top hat, umbrella, and donkey, the latter for those who had to travel far. No wonder he earned the name “the workman’s friend”. In his old age the Duke took to living in just 4 or 5 rooms, painting them pink, as the rest of the house fell into a state of disrepair. He died in 1878.

His successor made effective renovations but the building’s Oxford wing burned down in 1900. Rebuilding work designed by Ernest George was completed by 1905 and Archduke Franz Ferdinand, the assassination of whom would start World War 1, stayed at Welbeck Abbey courtesy of the Duke of Portland in 1913. During that war the kitchen block became an army hospital. Following World War 2 the Dukes of Portland leased Welbeck to the Ministry of Defence and Welbeck College became a respected army training college. The Ministry left the property in 2005 and it became once again a private residence.
Note: The only public pedestrian access across Welbeck Estate is the footpath known as Robin Hood’s way.
Above: Old painting of the north lodge, artist unknown.
Below: That same road today (2014).
The Lion gates were the back entrance, from which a red gravel path served Dukes and Royalty. The lodge gate (
below) dates from 1884. The gate keeper(s), in top hat and tails, would be on 24 hour duty.
You can read more about Worksop, the Dukeries, on
THIS LINK, and more about Bess of Hardwick's role in the formation of the Dukeries on
THIS LINK. You can also read more about the first Thoresby Hall, the Dukeries, on
THIS LINK.















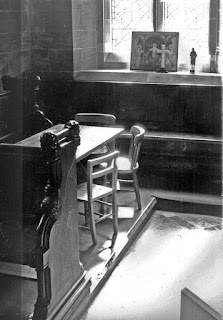







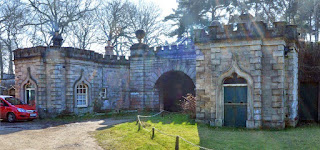






















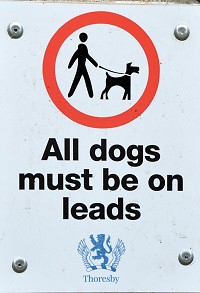 Thoresby Hall Hotel, Sherwood Forest and Clumber Park are recommended attractions for a day trip or short vacation. The
Dukeries area is of keen historic interest. NOTE: Apart from public domain postcards and brochures ALL photographs herein are copyright Ian Gordon Craig, exclusive permission granted to Thoresby Estate for their use elsewhere.
Thoresby Hall Hotel, Sherwood Forest and Clumber Park are recommended attractions for a day trip or short vacation. The
Dukeries area is of keen historic interest. NOTE: Apart from public domain postcards and brochures ALL photographs herein are copyright Ian Gordon Craig, exclusive permission granted to Thoresby Estate for their use elsewhere.
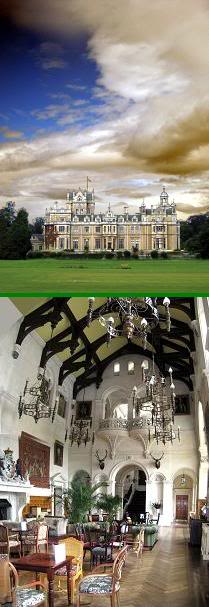 Thoresby Hall as photographed Summer 2009, now a successful Warners Hotel.
Thoresby Hall as photographed Summer 2009, now a successful Warners Hotel.
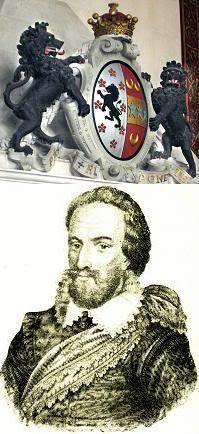 Robert Pierrepont (1584 - 1643), 1st Earl of Kingston upon Hull, bought Thoresby for his second son William.
Robert Pierrepont (1584 - 1643), 1st Earl of Kingston upon Hull, bought Thoresby for his second son William.
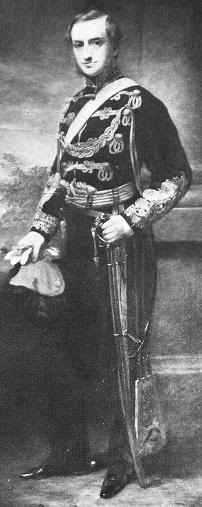 Sydney William Herbert Pierrepont (1825 - 1900), 3rd Earl Manvers, built the present Thoresby Hall, St John's Church,
Perlethorpe School, and generally shaped Thoresby Estate as it looks today.
Sydney William Herbert Pierrepont (1825 - 1900), 3rd Earl Manvers, built the present Thoresby Hall, St John's Church,
Perlethorpe School, and generally shaped Thoresby Estate as it looks today.
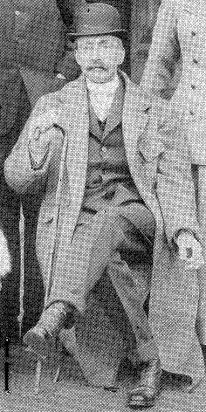 The 4th Earl Manvers (Died 1926).
The 4th Earl Manvers (Died 1926).
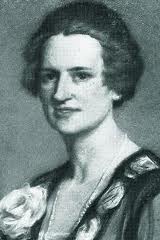 Countess Manvers (d.1984). Examples of her paintings are always on show at Thoresby Gallery.
Countess Manvers (d.1984). Examples of her paintings are always on show at Thoresby Gallery.
 ABOVE: The statue of Robin Hood in the courtyard at Thoresby Hall, by Tussaud - Birt, is showing its age, but remains one of
my favourites. The Art Gallery, crafts shops, and restaurant within that courtyard are recommended.
ABOVE: The statue of Robin Hood in the courtyard at Thoresby Hall, by Tussaud - Birt, is showing its age, but remains one of
my favourites. The Art Gallery, crafts shops, and restaurant within that courtyard are recommended.

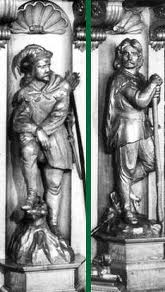
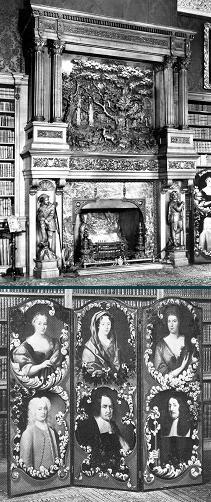 Carved oak fireplace in the Thoresby Hall library with its depiction of the Major Oak (Robin Hood's Tree), and the screen
featuring the Cromwell family. Oliver Cromwell is known to have stayed in Thoresby Hall before the English Civil War.
Carved oak fireplace in the Thoresby Hall library with its depiction of the Major Oak (Robin Hood's Tree), and the screen
featuring the Cromwell family. Oliver Cromwell is known to have stayed in Thoresby Hall before the English Civil War.
 The Green Bridge sited near the edge of the cricket pavilion in front of Thoresby Hall across which the Duke's carriage would take him to Perlethorpe Village.
The Green Bridge sited near the edge of the cricket pavilion in front of Thoresby Hall across which the Duke's carriage would take him to Perlethorpe Village.
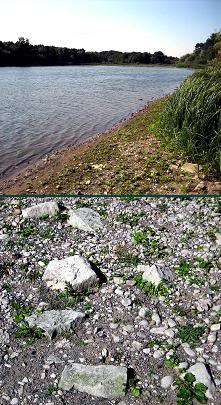 The view along Thoresby Lake towards Budby. Are these bricks at the water's edge remnants from the original Thoresby
Hall?
The view along Thoresby Lake towards Budby. Are these bricks at the water's edge remnants from the original Thoresby
Hall?
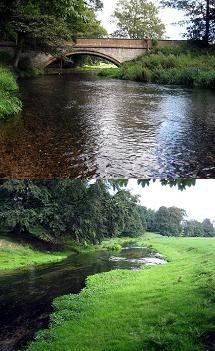 The River Meden winds its way from 7 Ton Bridge near Thoresby Hall towards Perlethorpe Village.
The River Meden winds its way from 7 Ton Bridge near Thoresby Hall towards Perlethorpe Village.
 Budby Castle, once known as William Castle, and the River Meden winding towards Thoresby Lake under the remains of
Pierrepont Bridge, once described as classical and elegant.
Budby Castle, once known as William Castle, and the River Meden winding towards Thoresby Lake under the remains of
Pierrepont Bridge, once described as classical and elegant.
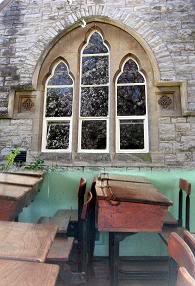
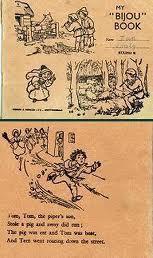 Children's exercise book from the school, 1958.
Children's exercise book from the school, 1958.
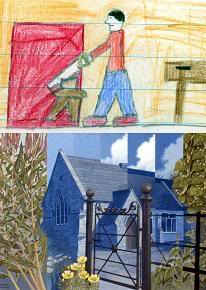
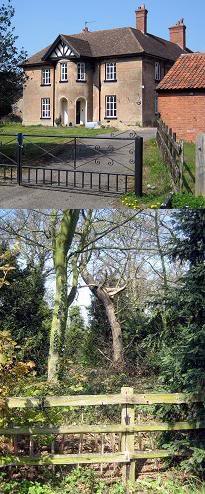



 Perlethorpe Church graveyard, where the original chapel once stood. The covered gate was a later addition in memorium to
the men of Budby and Thoresby who fell in World War 1.
Perlethorpe Church graveyard, where the original chapel once stood. The covered gate was a later addition in memorium to
the men of Budby and Thoresby who fell in World War 1.
 Robin Hood's Tree, the Major Oak, was once under the care and supervision of Thoresby Estate. Responsibility for its
upkeep changed to Nottingham City Council c.1969. Here it is pictured in in Spring, Autumn, and Winter.
Robin Hood's Tree, the Major Oak, was once under the care and supervision of Thoresby Estate. Responsibility for its
upkeep changed to Nottingham City Council c.1969. Here it is pictured in in Spring, Autumn, and Winter.
